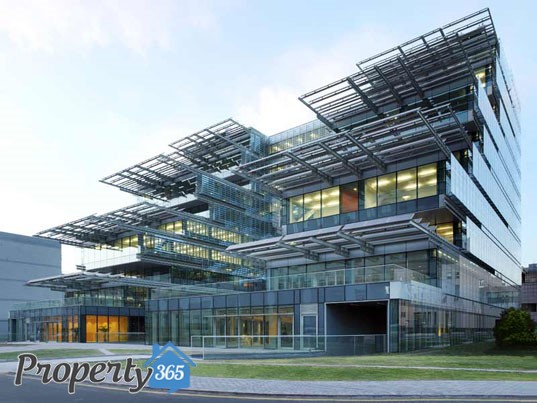Thermal-Efficient Buildings
According to the Sindh Health Department, more than 1,200 individuals capitulate to the warmth wave that grasped the city a month ago. With power disruption adding to the serious warmth, the National Energy Conservation Centre (ENERCON), which is responsible for formulating guidelines for energy conservation In Pakistan, is emphasising strict adherence to thermal-efficient building codes for all new commercial and residential projects. Doing as such will bring about the diminishment of internal temperatures and, therefore, energy bills, by about 40%.
ENERCON’s Building Guidelines Include:
Ceilings.
The use of false ceilings with ventilated air gaps will protect houses and lower temperatures significantly. Another approach to do so is to construct buildings with high ceilings – going somewhere around 12 and 15 feet.
Rooftops.
Rather than utilizing business concrete (the industry practice), rooftops ought to be cleared with Insulated and reflective materials, for example, stabilised mud, fired clay with extruded hollow ties, or polystyrene with plain concrete. This will guarantee minimal solar heating and heat transfer and reduce indoor temperatures extensively.
Windows.
Single-glazed windows are Inadequate to keep building interiors cool when temperatures soar beyond 40 degrees Celsius. Twofold coating is prescribed as it lessens inner temperatures by two to three degrees Celsius.
Walls.
Constructing porous walls, most extreme ventilation inside,, should become the norm, rather than using concrete. Moreover, use lighter shades of paint for the outside walls (and roofs) to increase sun reflectivity, and reduce heat adsorption.
Gaps between side walls and one- and two-storey buildings.
Most building by-laws state that the minimum distance between the external boundary wall and a one- and two-storey building unit should be 1.7 metres. However, this gap is insufficient to create a wind venturi – which allows wind to flow through the building at high speeds and lower the building’s temperature- therefore the distance should be at least two metres.





